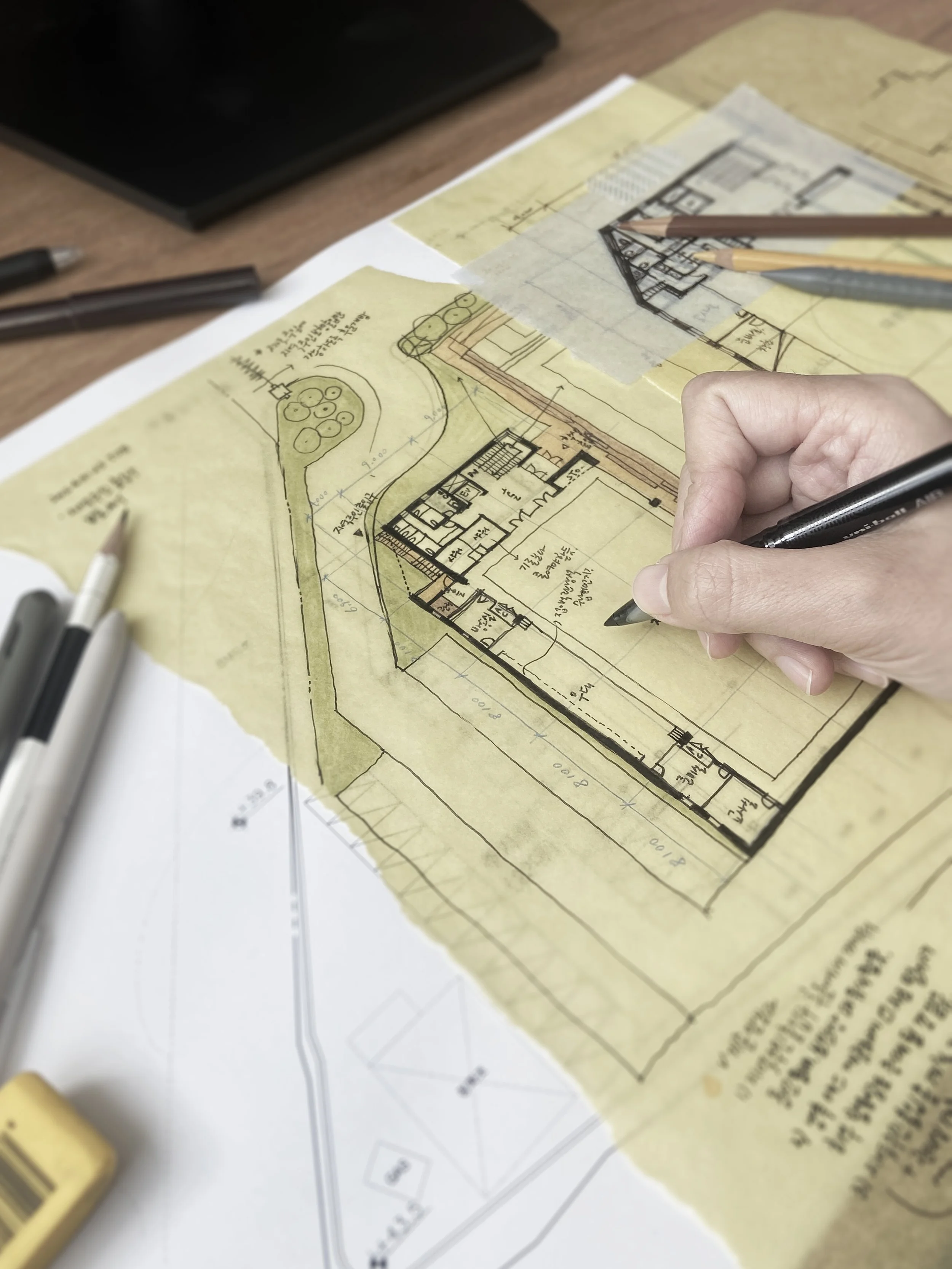TEXO+METHOD
TEXOD는 짓다, 엮다, 이야기 속에 넣는다는 뜻의 라틴어 ‘TEXO’와 이루기 위한 방법, 체계를 뜻하는 ‘METHOD’의 합성어입니다. 텍소드 건축사사무소는 규모에 관계없이 무언가를 만들고, 주변과 관계 맺고, 이야기를 담는 방법들을 연구하고 실천합니다.
우리가 살고 있는 환경을 둘러싼 복합적인 맥락에 좀 더 유연하게 대응할 수 있는 존재 방식의 다양성을 추구합니다.
모든 것이 빠르게 소비되는 것만 같은 현대 사회에서 변하는 것과 변하지 않는 것(혹은 아주 천천히 변하는 것)에 대해 깊게 고민합니다.
일상에 대한 관심과 애정으로 지속 가능한 사물과 장소를 만듭니다.
TEXOD is a compound word derived from the Latin "TEXO," meaning to build, weave, and incorporate into a story, combined with "METHOD," signifying a manner or system for achieving something. TEXOD Architects researches and practices methods of making something, establishing relationships with surroundings, and conveying narratives.
We seek to embrace a diversity of ways of being that can respond more flexibly to the complex contexts surrounding the environments in which we live.
In a contemporary society where everything seems to be consumed rapidly, we deeply contemplate what changes and what remains unchanged (or changes very slowly).
With love and interest for everyday life, we strive to create sustainable objects and places.
People
이예슬 Yeseul Lee
소장|대한민국 건축사 Principal|KIRA
서울대학교 건축학과를 졸업한 뒤 경영위치건축사사무소에서 단독주택, 근린생활시설, 호텔 및 게스트하우스, 종교시설, 의료시설, 리노베이션 등 여러 프로젝트를 통해 실무경력을 쌓았습니다.
2023년 텍소드 건축사사무소를 설립, 일상 속 다양한 방식의 공간 환경과 사물을 연구하며 작업해오고 있습니다.
2024
개봉1동 어울림복합플랫폼 설계공모, 2등
서울대학교 중앙도서관 본관 SNU Commons 공간 조성 설계공모, 3등
강원대학교 건축학과 설계스튜디오 출강
2023
텍소드 건축사사무소 설립
2016-2023
경영위치건축사사무소 근무
- 해방촌 갤러리더월 리노베이션
- 판교 라운드하우스
- 광교 주택
- 남산동2가 게스트하우스
- 목포호텔
- 신정동 열방교회 교육관
- M 의료원
- Z사 청담사옥
- J클리닉 증축
- 김중업박물관 기획전시
‘단독주택: 나의 삶을 짓다’
- 해방촌 아트갤러리 리노베이션 전시 ‘THE WALL’
2016
서울대학교 공과대학 건축학과 졸업
2014-2015
KPF New York 근무 (인턴십 프로그램)
- Mohegan Sun Earth Tower Hotel
(Connecticut, USA)
Yeseul Lee is the principal of TEXOD Architects and registered architect in Korea. After graduating from Department of Architecture, Seoul National University, Yeseul gained practical experience through various projects such as residences, neighborhood living facilities, hotel & guest house, religious facilities, medical facilities, and renovation at KYWC Architects.
In 2023, Yeseul founded TEXOD Architects. She has been researching and working on various ways of spatial environments and objects in everyday life.
2024
Design Competition for Gaebong1-dong Oeulim Complex Platform, 2nd Prize
Design Competition for Remodeling of SNU Library Main Building, 3rd Prize
Lecturer at Kangwon Nat’l Univ.
2023
Founded TEXOD Architects, Seoul
2016-2023
KYWC Architects, Seoul
- HBC ‘Gallery THE WALL’ Renovation
- Pangyo Roundhouse
- Gwanggyo Residence
- Namsan-dong Guesthouse
- Hotel Mokpo
- All Nations Church Education Center
- M Medical Center
- Z Chungdam Office
- J Clinic Extension
- Kim Chung-up Museum Special Exhibition
‘Single Family House: Beyond Time and Space’
- HBC Art Gallery Renovation Spetial Exhibition ‘THE WALL’
2016
Bachelor of Architecture, Seoul Nat’l Univ.
- 2nd Place Award for the Graduation Project,
2013 Annual Exhibition
2014-2015
KPF, New York (Internship Program)
- Mohegan Sun Earth Tower Hotel
(Connecticut, USA)
Practice
텍소드 건축사사무소는 고유한 목표와 조건들을 갖고 있는 각각의 프로젝트가 주변의 물리적, 사회적 맥락 속에서 지속적인 가치를 지닐 수 있도록 클라이언트와 협력합니다.
프로젝트의 계획안을 작은 부분에서부터 전체에 이르기까지 좋은 품질로 구현해내기 위해 다양한 분야의 전문가들과 함께 노력합니다.
건축설계 및 감리는 프로젝트의 성격에 따라 다를 수 있으나 보통 아래와 같은 단계로 진행됩니다.
01 상담 및 검토
대지위치, 용도, 신축/증축/리모델링 여부 등 기본 정보와 관련 요청사항을 말씀주시면 개략적인 법규검토와 함께 상담을 진행해드립니다. ▷문의
02 계획설계
계약 이후 도면과 3d모델링 등으로 작업한 계획안을 보여드리고, 충분한 미팅과 피드백 과정을 거쳐 계획안을 디벨롭합니다.
03 기본설계 · 인허가
만족스러운 계획안이 확정된 뒤 기본설계를 진행합니다. 건축, 구조, 기계, 전기, 통신, 토목 등 각 분야와 건물의 기본 시스템을 협의하고 인허가에 필요한 설계도서를 준비하여 대관업무를 수행합니다.
04 실시설계
실시설계는 공사용도서를 작성하는 단계로, 기본설계도서보다 더 상세하고 많은 종류의 도면을 그리고 각종 자재 사양을 선정합니다.
05 착공 · 설계감리
공사용도서 완료 후 건축주께서 시공사를 선정하기 위한 입찰이 진행되며, 제출 견적과 수행 능력 등을 검토하여 최종 업체 선정에 도움을 드립니다. 착공 후에는 설계안이 원 계획대로 잘 시공될 수 있도록 관리, 감독하는 감리업무를 수행합니다.
TEXOD Architects collaborates with clients to ensure that each project, with its unique goals and constraints, can hold sustainable value within the physical and social context of its surroundings.
We strive to implement project plans with high quality, from small details to the overall vision, by working alongside experts from various fields.
While architectural design and supervision may vary depending on the nature of the project, they typically follow the stages outlined below:
01 Consultation and Review
We conduct consultations, along with a preliminary regulatory review, based on basic information such as site location, usage, and whether it involves new construction, expansion, or remodeling. ▷inquiry
02 Schematic Design
After entering into a contract, we present plans and 3D modeling work, and through sufficient meetings and feedback, we refine the plans.
03 Design Development
Once a satisfactory plan is finalized, we proceed with the design development, coordinating with various disciplines such as architecture, structure, mechanical, electrical, telecommunications, and civil engineering to prepare design documents required for permitting.
04 Construction Documentation
Construction Documentation involves creating construction documents, which are more detailed and include a variety of drawings and specifications for various materials.
05 Construction Management
After the completion of construction documents, bidding is conducted to select a contractor, and we assist in reviewing submitted bids and evaluating performance capabilities to aid in the final selection of the contractor. Following the commencement of construction, we perform supervision and management tasks to ensure that the design plans are executed as originally intended.




